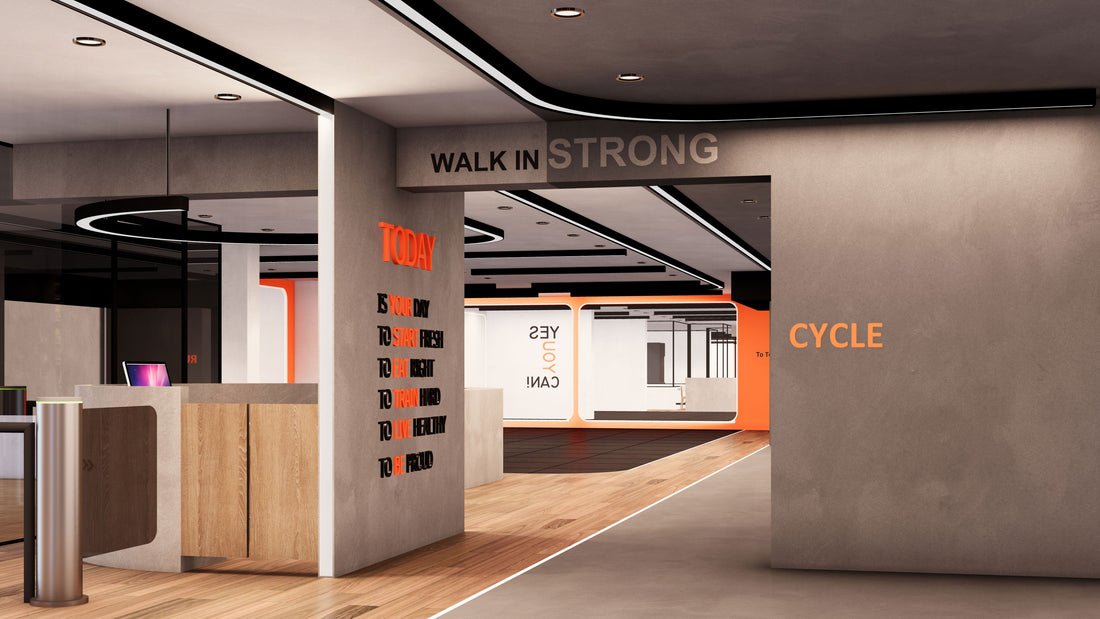Interior Design by Dhalu World | Design Year: 2025
Panayot Gym is not just a workout space—it’s a lifestyle statement. Designed in 2025 by Dhalu World, this high-performance environment was envisioned to empower athletes, energize movement, and reinforce a strong brand presence for a local fitness entrepreneur.
Understanding the Client’s Vision
From the first site visit, it was clear that the client was passionate about creating more than just a gym. They wanted a dynamic, aspirational space where form meets function—something that could visually and physically motivate every individual who walks through the door. During our early meetings and site measurements, we discussed:
-
Circulation flow during peak hours
-
Energy zones for group and solo workouts
-
Brand identity and target audience
The client’s goal: a clean, immersive, and motivating environment that reflects high performance and endurance.
Strategic Space Planning & Circulation
The layout was designed with careful attention to circulation. We analyzed user movement patterns—from the reception to changing rooms, equipment zones, and recovery corners. Each functional area was zoned:
-
Free weights & strength area near the back for privacy and focus
-
Cardio zone near the windows to utilize natural light and maintain energy
-
Stretching/mobility zone near the entrance to promote warm-up and cool-down routines
-
Reception & branding wall as the hero visual on entry

The flooring was selected to withstand heavy-duty use while visually distinguishing each zone through subtle material and tonal changes.
Branding & Color Coordination
Branding was central to the design narrative. Inspired by the Panayot identity, we developed a minimalist palette of charcoal black, warm concrete, and signature terracotta-orange accent walls—a nod to the gym’s energetic, bold attitude.
Lighting played a crucial role in setting the gym’s mood. We combined linear LED strips with motion-reactive lighting in certain zones to energize user experience and reinforce a modern, tech-forward identity.
Materials & Finishes
-
Matte industrial concrete flooring in high-traffic areas
-
Oak cladding panels for acoustic control and warmth
-
Black powder-coated metal fixtures for shelving and equipment frames
-
Smoked mirrors in strength zones for depth and focus
-
Custom cabinetry and cubbies for storage and towel service

Final Touches
Every detail, from locker handle finishes to the positioning of motivational signage, was considered to ensure consistency in brand identity and user satisfaction.
Panayot Gym is a project that reflects Dhalu World’s signature design approach—deep listening, strategic layout, and identity-led interiors that don’t just serve a function but elevate the entire experience.





