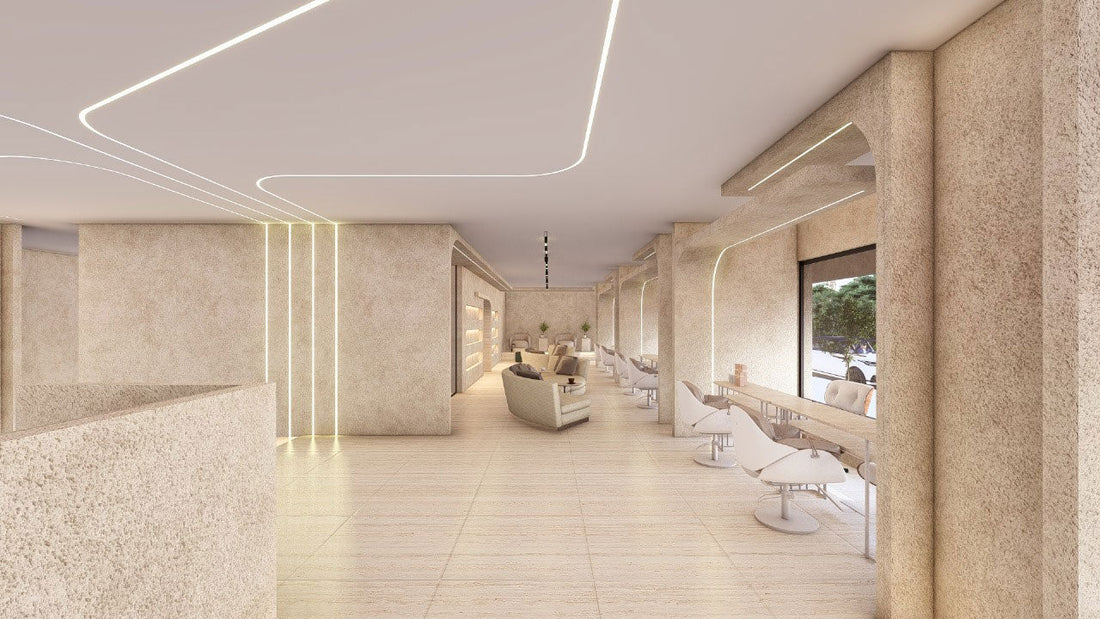Location: Broumana, Mount Lebanon
Design Year: 2024–2025
Collaboration: Architect Rodrigue Zgheib
Scope: Interior Architecture, Materials & Lighting Design, Brand Alignment, On-site Execution
A Spa Experience Designed to Soothe the Soul
Beautique Spa was imagined as a contemporary wellness retreat—an urban cocoon where modern elegance meets emotional wellbeing. In collaboration with Architect Rodrigue Zgheib, the interior design reflects a philosophy rooted in restorative beauty and understated luxury, catering to guests who seek balance, calm, and a refined sense of escape.

Design Language & Spatial Mood
We approached the space as a sensory journey, crafting zones of stillness through layered lighting, acoustic control, and tactile materials. Sculptural forms invite slowness, while warm palettes create emotional depth.

Interior Layout & Zoning
-
Reception Lounge
A soft palette of cream microcement, low seating, and round pendant lighting welcomes visitors into a curated oasis. Custom cabinetry displays botanical skincare brands and wellness objects in minimalist form. -
Treatment Rooms
Designed with acoustic insulation and mood lighting systems, each treatment room evokes cocoon-like stillness. Minimal built-in furniture, hidden lighting strips, and soft drapery form a seamless, hotel-like spa experience. -
Relaxation Zone
A transitional space where sound is softened, and movement slows. Tones of oat, sand, and pale blush meet stone benches and round textured poufs, echoing the Wabi-Sabi philosophy. -
Wet Area (Steam & Showers)
Surfaces are clad in seamless stone-look microcement, with floating benches and mist-inspired lighting. The ceiling carries a linear lighting motif, giving an ethereal lift to the experience. 
Material Palette & Lighting Design
-
Microcement walls & floors for seamless flow and ease of maintenance
-
Brushed champagne and matte brass fixtures to warm the palette
-
Textured travertine and stone to anchor wellness rituals
-
Linen-effect wall panels and organic fabrics to soften the acoustics
-
Custom curved mirrors and glow-backlit profiles to avoid harsh reflections
Lighting plays a central role in the emotional quality of the space. Every zone is guided by soft ambient tones—never intrusive, always inviting.
Client Collaboration & Execution
Working closely with Architect Rodrigue Zgheib, we translated the client’s vision into built form—balancing architectural rigor with a sensory-rich experience. Site measurements, zoning, lighting trials, and on-site material testing were key to achieving a fluid, responsive design that adapts to the rhythm of wellness.

